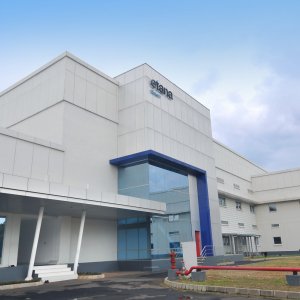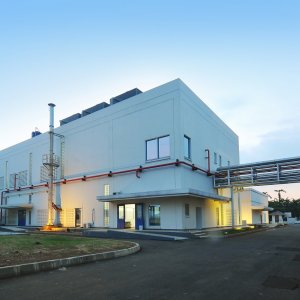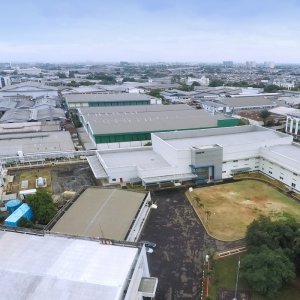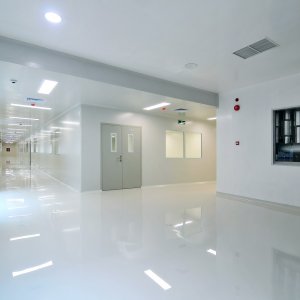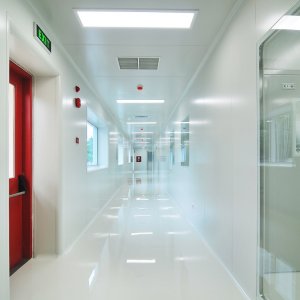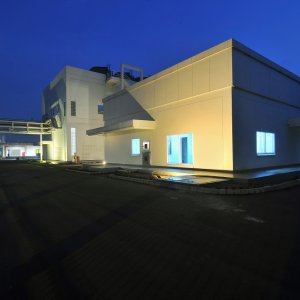CLIENT : PT. Etana Biotehnologies Indonesia
PROJECT LOCATION : Jakarta
YEAR : 2019
CATEGORY : Industrial
DELIVERY METHOD : General Contracting
This project consists of constructing four new concrete-frame facilities which are Warehouse (840 m2), Animal House (500 m2), QA/QC Building (1,600 m2), Central Utility Building (1,100 m2), and renovating the client’s Production Building (3,700 m2).
The project scope also included site work such as new roads, pipe bridge structures, ditches, and bio septic tanks.

