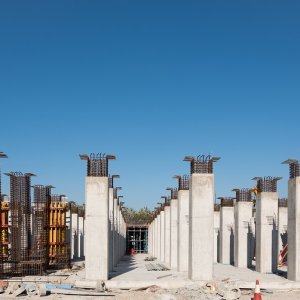CLIENT : PT. Gudang Garam Tbk.
PROJECT LOCATION : Kediri, East Java
YEAR : 2021
CATEGORY : Industrial
DELIVERY METHOD : General Contracting
The main purpose of this 5,000-square metre concrete building is to support multiple clove storage tanks sitting on the rooftop of the building. Therefore, thick beams (up to 800-mm-deep) and slab (400 – 500-mm-thick) are utilized to withstand the massive load imposed on the structure.
Other scope included flat ground concrete floor, masonry walls, railing, aluminum windows, aluminum doors, steel doors, waterproofing, wall and soffit painting.
Aside from the main building described above, Harjaguna was also in charge of building out an 800-square metre semi covered motorcycle and car parking building and a 600-square-metre on-ground connecting hallway.


