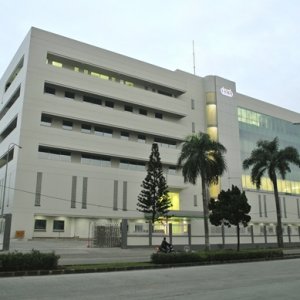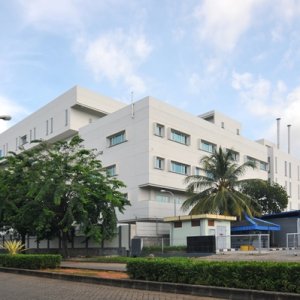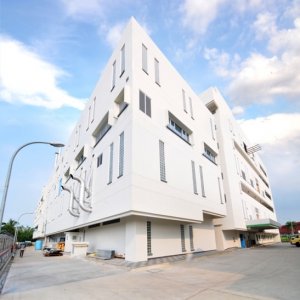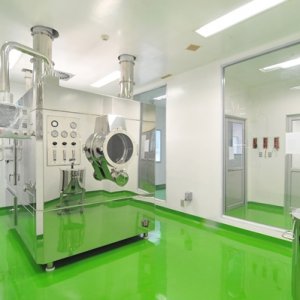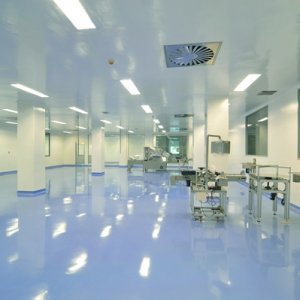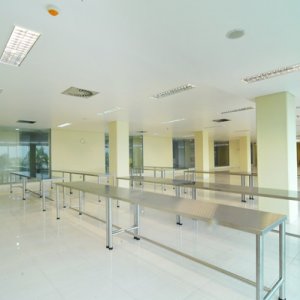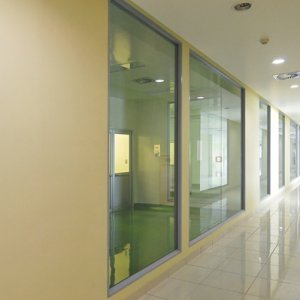CLIENT : PT. LAPI Laboratories
PROJECT LOCATION : Cikande, Banten
YEAR : 2016
ARCHITECT : PT. Puricipta Felicita
CATEGORY : Industrial
DELIVERY METHOD : General Contracting
The LAPI Production Building project consists of construction of a new 17,500-square-metre manufacturing plant and a 2,100-square-metre central utility building. The package also includes a below-grade 300-square-metre concrete water tank and hardscaping.
The new facility is intended to support the production of the client’s over-the-counter drugs, prescription drugs, and hospital drugs.
The six-storey manufacturing plant is supported by concrete structures and houses 271 rooms. The building is equipped with Classes B, C, and D clean rooms. The architectural finishes include but not limited to 5,800-square-metre epoxy flooring, 4,500-square-metre dustproof flooring, 15,000-square-metre plastered brick masonry, and 25-metre-high glass block façade.
The four-storey reinforced concrete central utility building contains 26 rooms which include lockers, offices, and electrical rooms.

