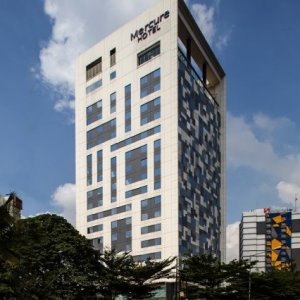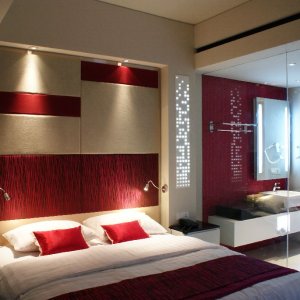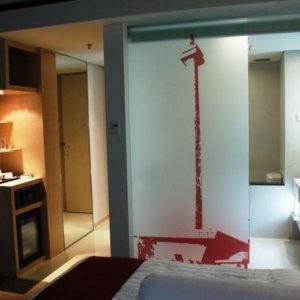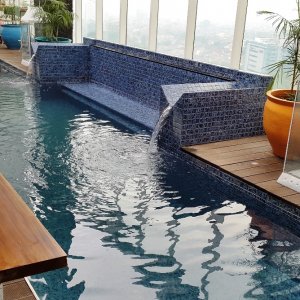CLIENT : PT. Karya Propertindo Investama
PROJECT LOCATION : Jakarta
YEAR : 2012
ARCHITECT : Denton Corker Marshall
CATEGORY : Hospitality
DELIVERY METHOD : General Contracting
This 4-star 18-storey hotel was built in T.B. Simatupang area, a prime commercial district in South Jakarta. The project has a total area of approximately 16,500 m2 and required 17,000 m3 of soil excavated, 8,100 m3 of concrete, 1,500 tonnes of reinforcing steel, and 5,000 m2 of precast concrete panels. The building sits on a piled-raft foundation and has two basement levels. The typical floor system is a flat slab with spandrel beams and a shear core wall. The hotel features 232 contemporary guestrooms, four meeting rooms, a restaurant, a lounge bar, a fitness centre, a swimming pool, below-grade parking, and an outdoor parking lot. The guestrooms are equipped with finishes such as timber doors, mosaic tiles, glass partitions, and decorative wall paneling.





