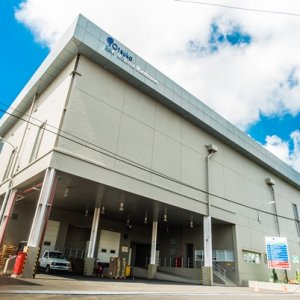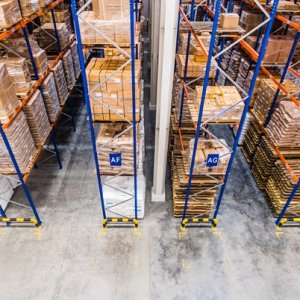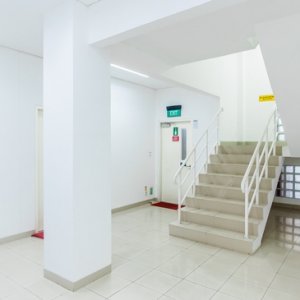CLIENT : PT. Otsuka Indonesia
PROJECT LOCATION : Lawang, East Java
YEAR : 2015
CATEGORY : Industrial
DELIVERY METHOD : Design-Build
This project signifies Harjaguna’s long relationship with Otsuka as this was Harjaguna’s third project with Otsuka within three years. For this project, Harjaguna was retained as the design-builder. The building has a total area of 3,840 m2 which includes a 1,784-square-meter superflat concrete floor. The warehouse area is air-conditioned and equipped with VNA pallet racks. The building also comprises Class D to G (EU Standards) cleanrooms, office space, a loading dock and a sampling room area. The building is supported by steel moment-resisting frames which include concrete-filled steel columns, cellular beams, and regular W-section members.




