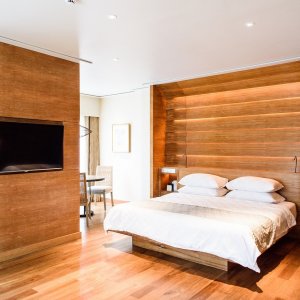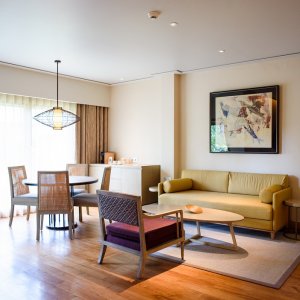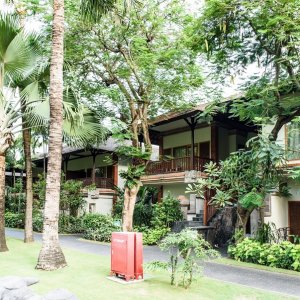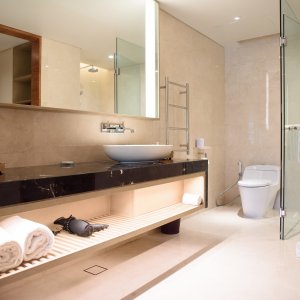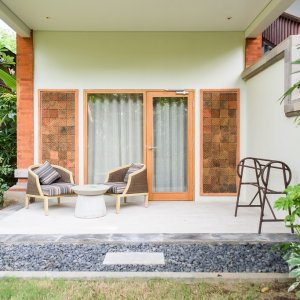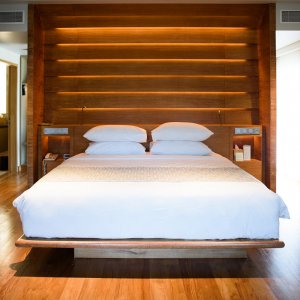CLIENT : PT. Puri Zuqni
PROJECT LOCATION : Legian, Bali
YEAR : 2019
ARCHITECT : PT. Bali Anugrah Dewata
CATEGORY : Hospitality
DELIVERY METHOD : General Contracting
Located in Legian, Bali, this 20 Balinese-styled-chalet refurbishment project was divided into 6 phases over a period of 2.5 years.
Each chalet houses approximately 11 – 12 rooms, and in total there are 228 rooms.
The challenging aspect of the project was the schedules. Each phase was approximately 3 months and included 2 – 3 chalets. Noisy construction activities could only be carried out between the hours of 10 AM and 6 PM daily to minimize disruption to the resort guests.
The room types include 6 ground floor suites (70 m2), 6 upper floor suites (110 m2), 6 Junior Suites (73 m2), 208 deluxe rooms (50 m2), 2 handicap accessible rooms (48 m2).
Typical work on each room includes demolition of the existing interior finishes, afterwards along come new architectural finishes, new M/E rough-ins and finishes, and façade refinish.
The new finishes consist of new paints, new ceilings, teak parquet flooring, full body porcelain (homogeneous) tile floors, bangkirai/balau wood doors, freestanding and built-in teak- and oak-veneered furniture, and paras stone facade.

