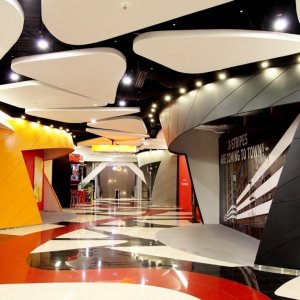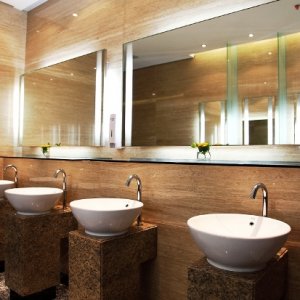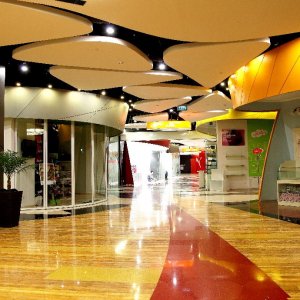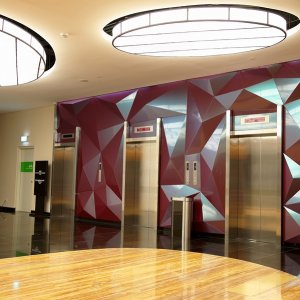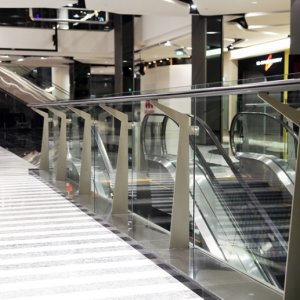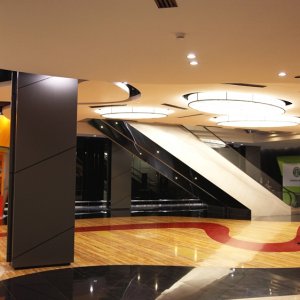CLIENT : PT. Plaza Indonesia Realty Tbk.
PROJECT LOCATION : Jakarta
YEAR : 2009
ARCHITECT : Denton Corker Marshall
CATEGORY : Commercial
DELIVERY METHOD : Specialty Services
This expansion project is a space addition to one of the most prestigious malls in Jakarta, Plaza Indonesia. Scope included but not limited to the installation of various types of ceiling finishes on the fourth and fifth floors, which included gypsum, laminate, alabaster, wooden panel, and emulsion-painted soffit. Other work consisted of marble flooring, terrazzo, parquet flooring, wall finishes, column finishes, and aluminum composite panels on the elevators facades. Harjaguna was also responsible for the fabrication and installation of handrails on the second to sixth floors.

