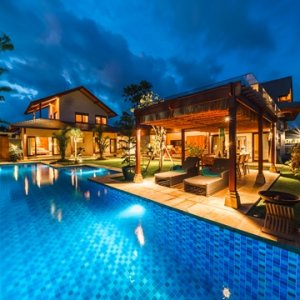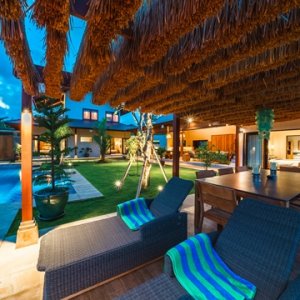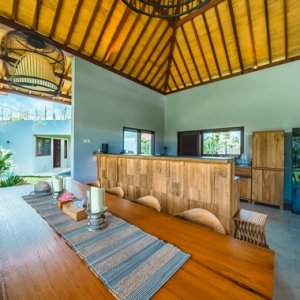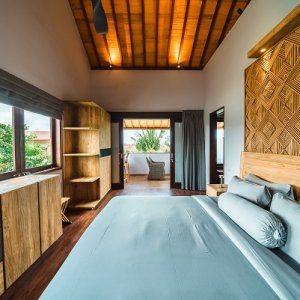CLIENT : Personal Client
PROJECT LOCATION : Bali
YEAR : 2022
CATEGORY : Hospitality
DELIVERY METHOD : General Contracting
Located in Canggu district in Bali, the villa is made up of three structures and a courtyard.
The first structure or Block 1 has two storeys and a total area of 116 square metres. The block is composed of three bedrooms and two bathrooms.
The second block is a single-storey building with a mezzanine level and has a total area of 131 square metres. The block includes one bedroom, one bathroom, a living room, a kitchen, and a dining room.
The third structure is a one-storey back-of-house building which has a total area of 31 square metres and includes a laundry space, a staff bedroom, and a bathroom.
The courtyard includes a 83-square-metre pool, a 21-square-metre pergola, and a 145-square-metre garden.
The scope includes but not limited to concrete foundations, reinforced concrete, timber columns, timber roof, architectural finishes, façade, mechanical, electrical, and plumbing.





