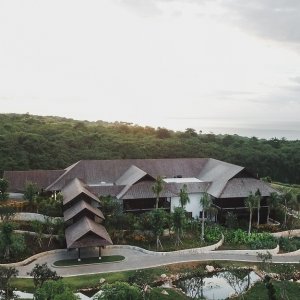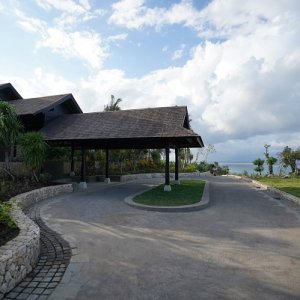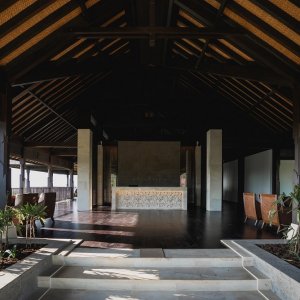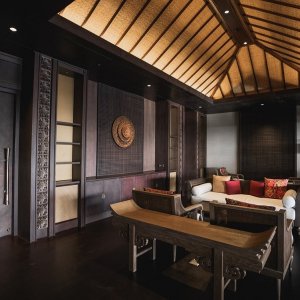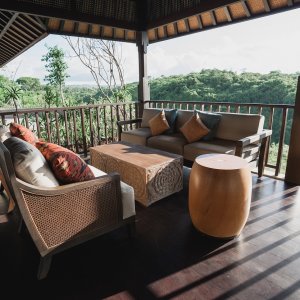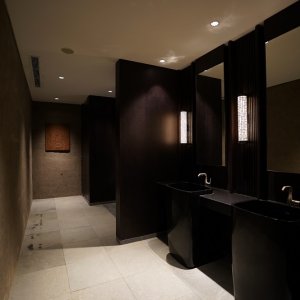CLIENT : PT. Jimbaran Greenhill
PROJECT LOCATION : Jimbaran, Bali
YEAR : 2020
ARCHITECT : Grounds Kent Arsitek Indonesia
CATEGORY : Hospitality
DELIVERY METHOD : General Contracting
Raffles Bali is a beachside luxury 5-star resort which offers impressive views of the Jimbaran beach.
The standalone two-storey, 2000-square metre lobby building is supported by reinforced concrete footings, slabs, beams, columns and structural timber columns, rafters, and roof.
The general scope of work: structures, finishes, interior, and site work around the building.
The interior scope includes among others palimanan and andesite stone walls, timber paneling, lampit bamboo ceiling, gypsum ceiling, parquet flooring, and stone flooring.
Aside from reception, the lobby is also equipped with a gym, a yoga studio, a spa, a restaurant, office space, meeting rooms, a substation room, a library, and etc.

