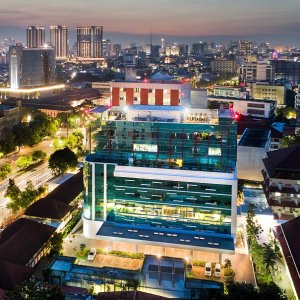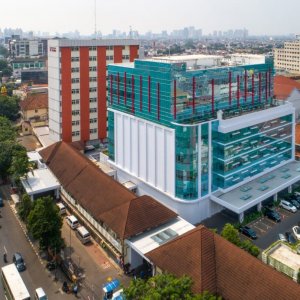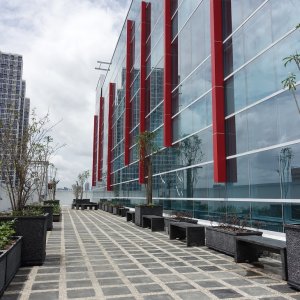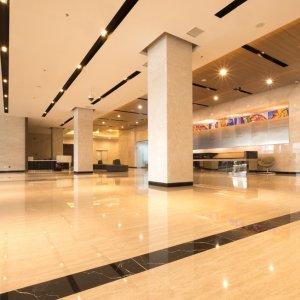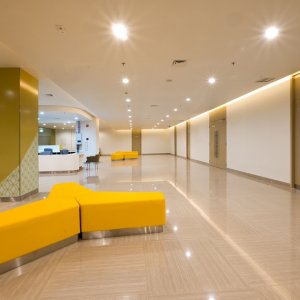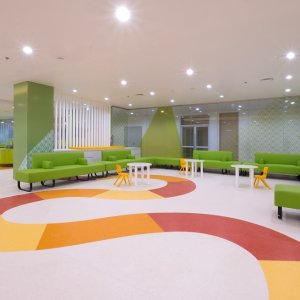CLIENT : Perkumpulan Perhimpunan St. Carolus
PROJECT LOCATION : Jakarta
YEAR : 2018
CATEGORY : Institutional
DELIVERY METHOD : General Contracting
For this project, Harjaguna partnered up with Imesco Dito in managing and constructing the new 8-storey, 3-basement St. Carolus Medical Building.
The construction involved 10-metre-deep excavation work to make way for the building’s three basement levels. During excavation, to prevent soil from caving in, steel rakers and struts were put in place to shore up the existing retaining walls.
The main structural elements such as, columns, slabs, and beams, of the building are of precast concrete with the exception of the cast-in-place concrete shear walls.
The total project area is approximately 27,100 square metres.
The building was constructed for the purpose of augmenting the institution’s existing medical services. This new facility provides inpatient and outpatient care. On top of that, the building also features multiple clinics, an auditorium, inpatient rooms, a radiology room, rehabilitation space, lounges, a coffee shop, kids’ playground, parking, and etc.

