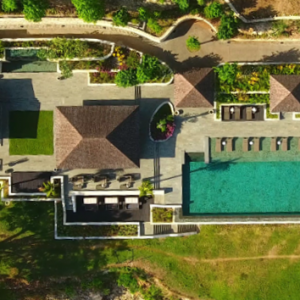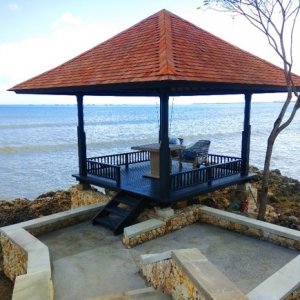CLIENT : PT. Jimbaran Greenhill
PROJECT LOCATION : Jimbaran, Bali
YEAR : 2021
ARCHITECT : Grounds Kent Arsitek Indonesia
CATEGORY : Restaurants
DELIVERY METHOD : General Contracting
The 2-600-square-metre beach club was constructed on a concrete foundation with its superstructures built out of structural timber frames.
An additional part of the build includes an outdoor dining gazebo (bale) jutting out into the sea.
The facilities include a swimming pool, a main kitchen, an open kitchen and pantry, dining area, restrooms, an outdoor shower, a performance deck, a water feature, and etc.





