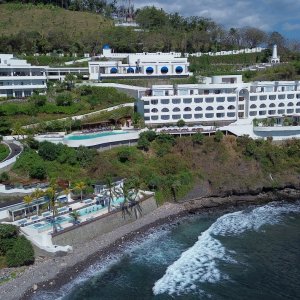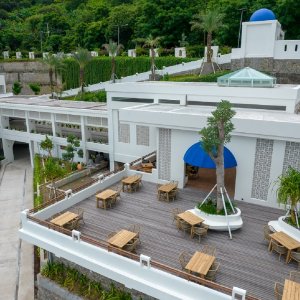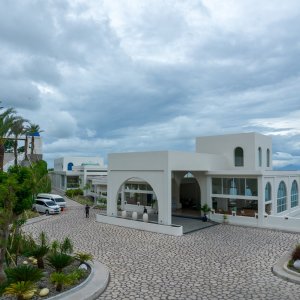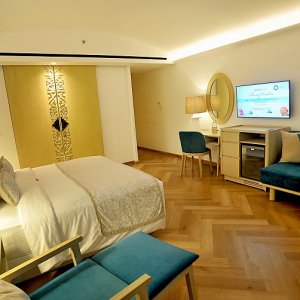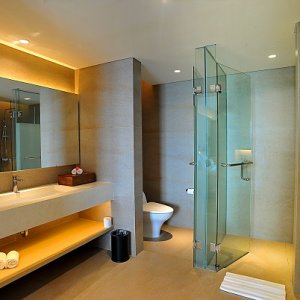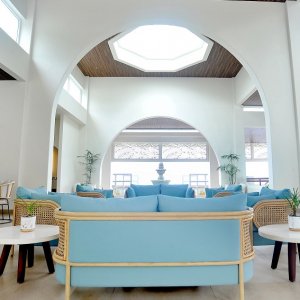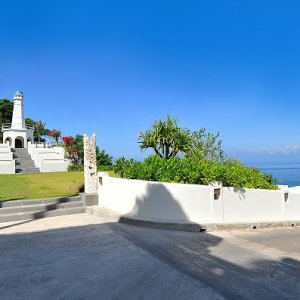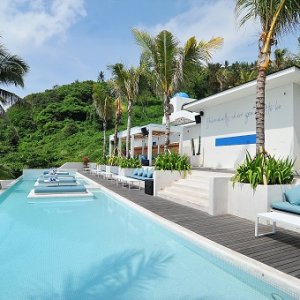CLIENT : PT. Royal Avila
PROJECT LOCATION : Malimbu, Lombok
YEAR : 2022
CATEGORY : Hospitality
DELIVERY METHOD : General Contracting
Founded on a 6-acre lot, Royal Avila Boutique Resort is a seafront property which sits atop a rugged and steep cliff overlooking the Malimbu Beach.
On this project, Harjaguna was in charge of, among others, building out the 2-storey 900-square-metre Lobby Building, 1,100-square-metre Restaurant Building, architectural finishes of the 640-square-metre Back-of-House Building, 740-square-metre Beach Club, 384-square-metre Chapel/Lighthouse, 550-square-metre parking, 3,300-square-metre architectural finishes of the Hotel, 10,000-cubic-metre retaining walls, and 720-metre-long concrete buggy paths linking the facilities of the property.
In addition, Harjaguna took a leading role in designing the interiors of the guestrooms located on floors one through three and executed the interior fit out work of all of the guestrooms located on these floors. They consist of 6 units of the 54-square-metre Corner Suite, 28 units of the 43-square-metre Deluxe Room, and 14 units of the 43-square-metre Premier Room.
One of the most challenging activities that the team faced during construction was the cut and fill work on the steep slopes of the terrain that had to be carried out to make ways for the buggy road that connects facilities atop the cliff and the beach club on the shore. Some sections even had slopes of close to 750 degrees. Bearing in mind the importance of safe access for heavy equipment and materials, the Harjaguna project team came up with various methods to cut the slopes to ensure stability can be maintained throughout.

